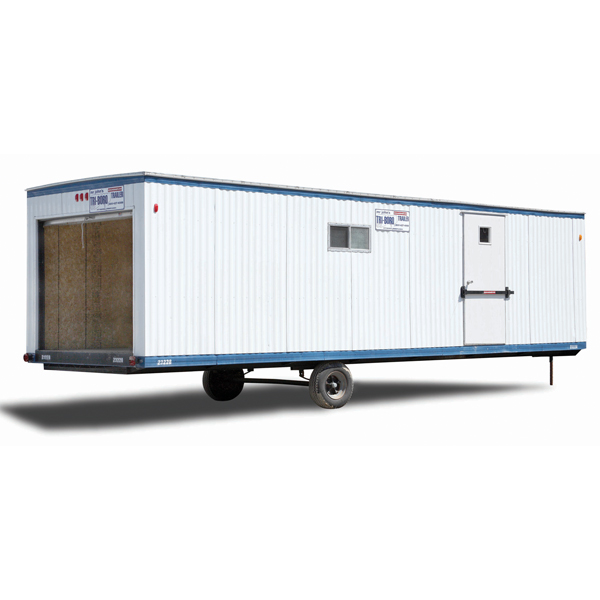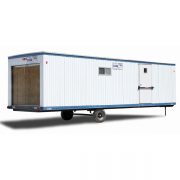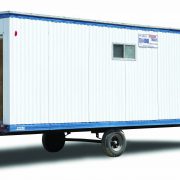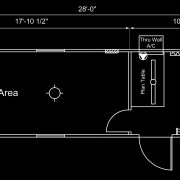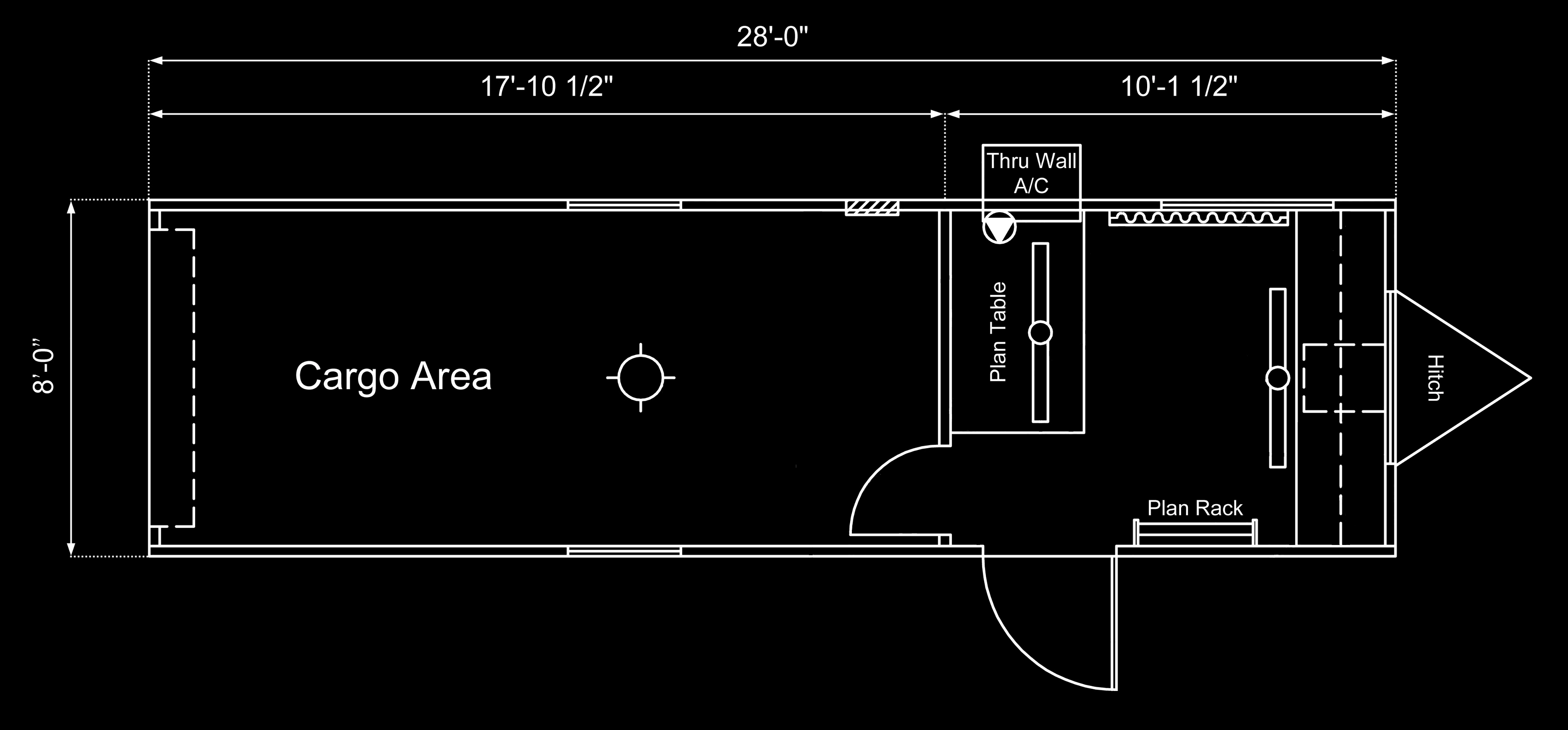- One Office
- One Entry Door
- Storage Area with Roll Up Garage Door
- Interior Access Door between the Spaces
- One Desk with File Cabinet
- Drafting Table
- Wall-mounted Print Rack
- Through-wall AC & Baseboard Heat
- 4′ Fluorescent Lights
- 120/240 Volt, 1 Phase Breaker Panel
- Horizontal Slider Windows
- Window Grates
- Security Door Bars

